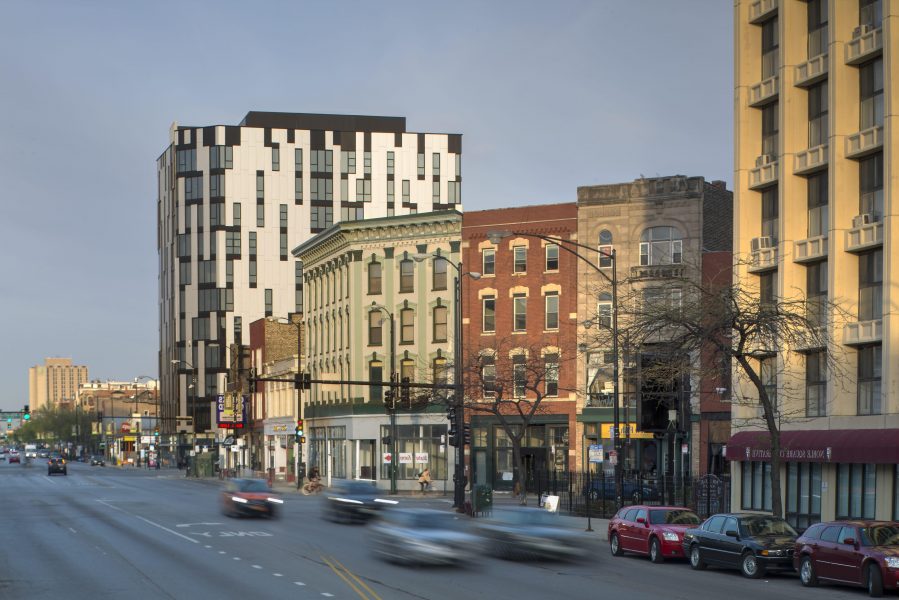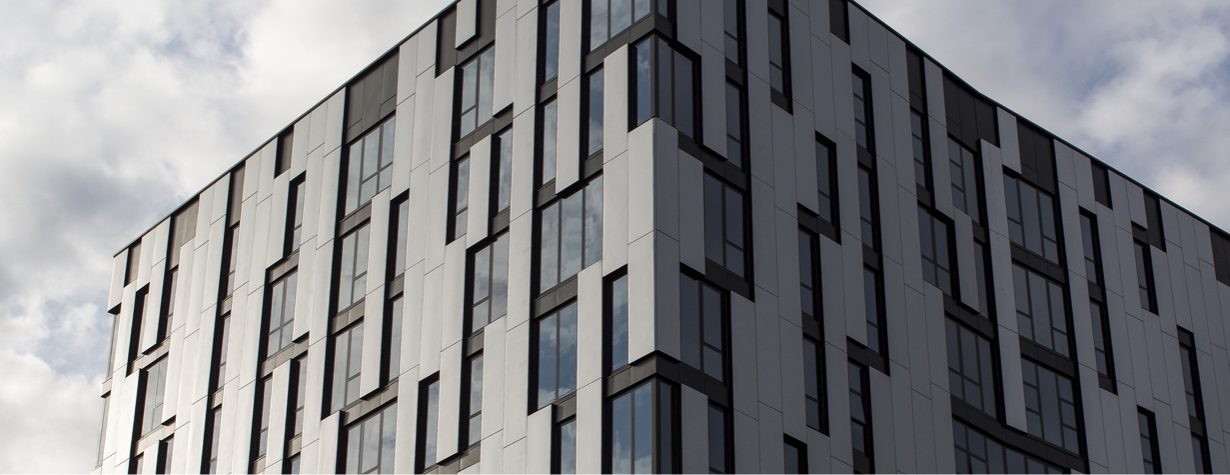
The staggered pattern offers unique qualities within each unit that identify with the character and individuality of the people living in this progressive community.
- Complimentary Indoor Bike Storage
- State-of-the-Art Fitness Center, Including: Row Machine, Peloton Bike, and Peloton Tread
- Roof Deck with BBQ Grills, Loungers, and Dining Area
- On-Site Tide Dry Cleaning Lockers
- Cable and WiFi Included in Amenity Areas
- Rentable Storage Lockers Available
- On-Site Management
- Emergency Backup Generator
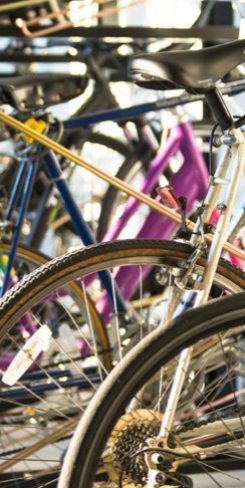
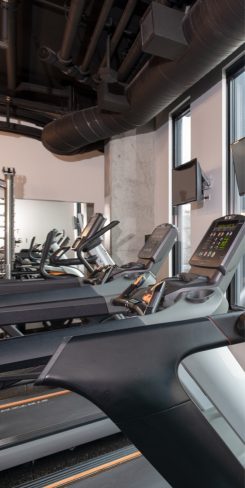
Amenities
At the emotional center of this project is its larger relationship to the urban context around it, the environment and the will of the people of this community.
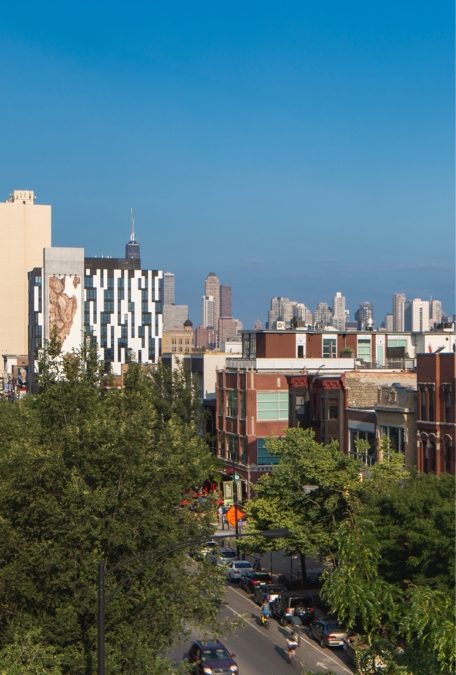
The building's physical form now anchors the corner and becomes a prominent landmark for a significant urban place, now primed for re-imagining its potential. The faceted facade inverts down to the sidewalk to broaden the pedestrian experience while providing cover under a sculptural aluminum canopy. Rather than a conventional all glass facade, the exterior is a balance of glass and insulated opaque panels offering light and views specifically where wanted while improving the buildings overall thermal performance by 81% and reducing solar heat gain by 58%.
In direct response to the neighborhood and city, the project eliminates parking for residents, creating a development marketed entirely towards mass transit goers, bicyclists and pedestrians. It also addresses the larger environmental goal of providing higher density housing and services without adding un-desired traffic. The project is a rare example of cooperation and collaboration between community, municipality, developer and architect that embodies the vision and mission of Wheeler Kearns Architects.
Art, Design & Innovation
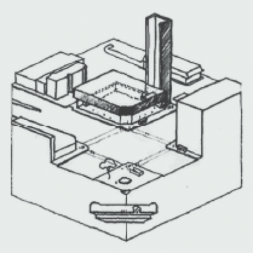
Engage the street:
Public Access/Use
A bustling intersection on the park, Blue Line, Buses, retail, banking, food enliven the street. An expressed circulation core pulls away to clearly read as a separate public entry to amix use of offices, exercise and bicycle storage above.
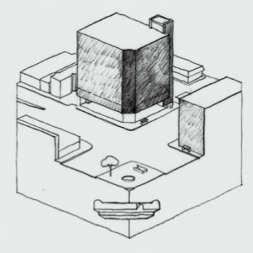
Holding the Corner,
Framing a Gateway
Responding to the pivotal location on the park and the communities expressed desire for a major building/gateway to and from Division Street, 99? apartments are built above, with easy access to public transport and the city. The perfect opportunity to use Transit Oriented Design strategies.
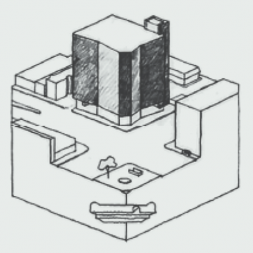
Folded Facades Give Back
The two street facades are pushed back, creating an enigmatic profile from the street, the facets catching light in subtle ways, emphasizing veticality. The sidewalk experience benefits from these widened pedestrian ways, around the bus shelter and puts the retail more in view.
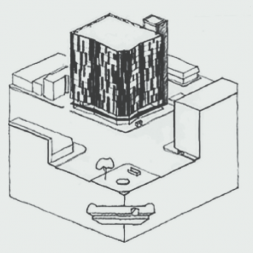
A Woven Façade
Responding to the pivotal location on the park and the communities expressed desire for a major building/gateway to and from Division Street, 99? apartments are built above, with easy access to public transport and the city. The perfect opportunity to use Transit Oriented Design strategies.
Ready to find your new home at 1611 West Division?
Schedule a tour